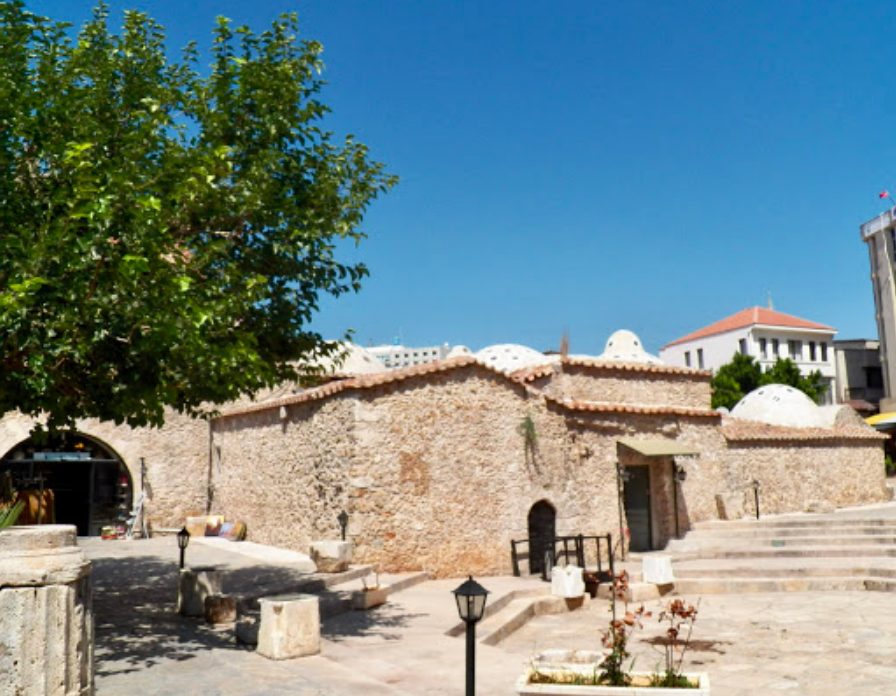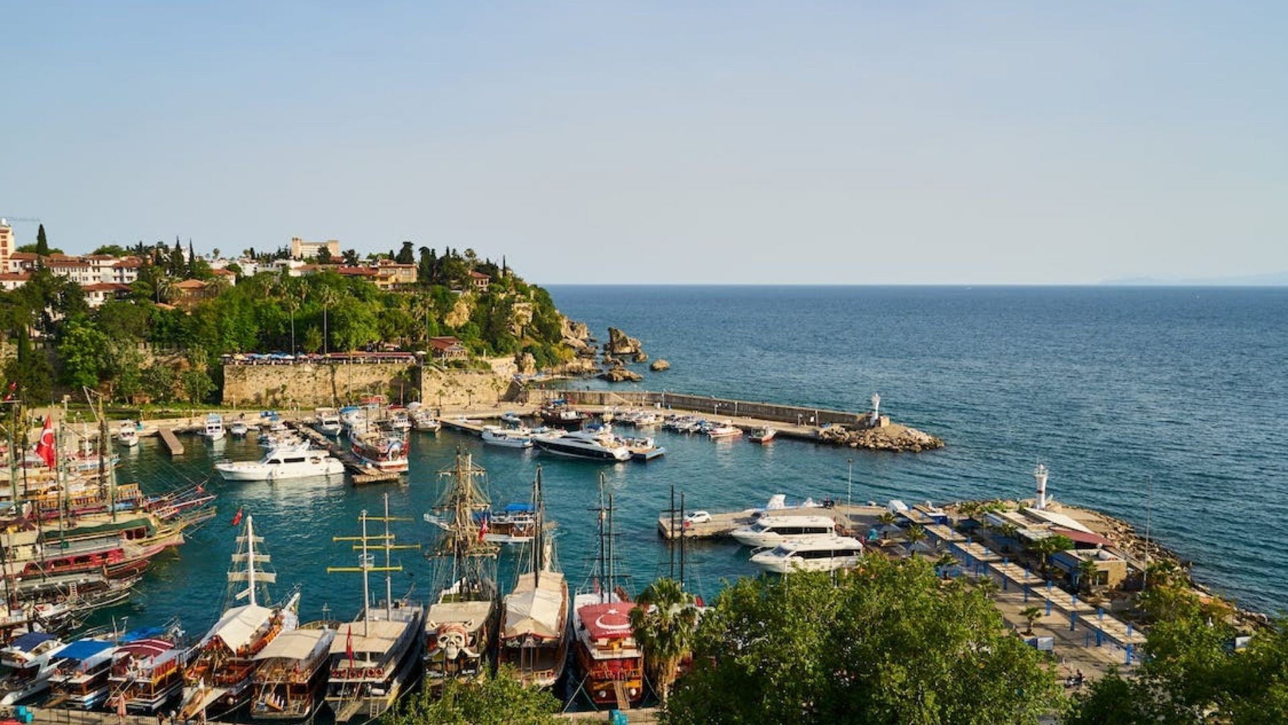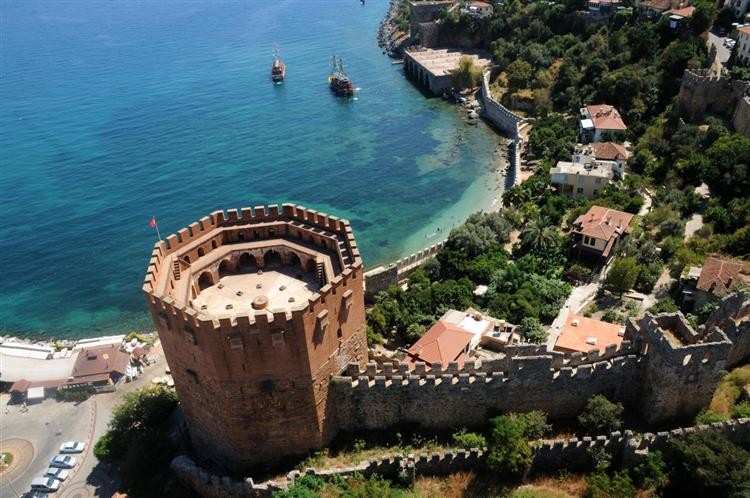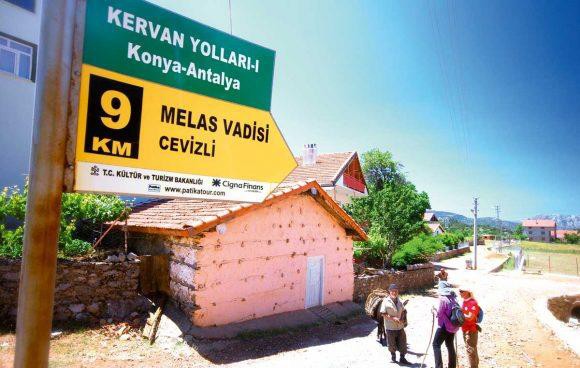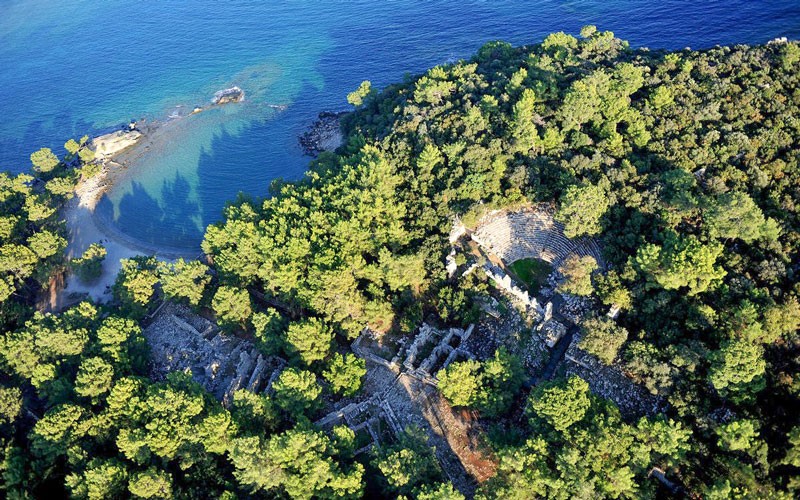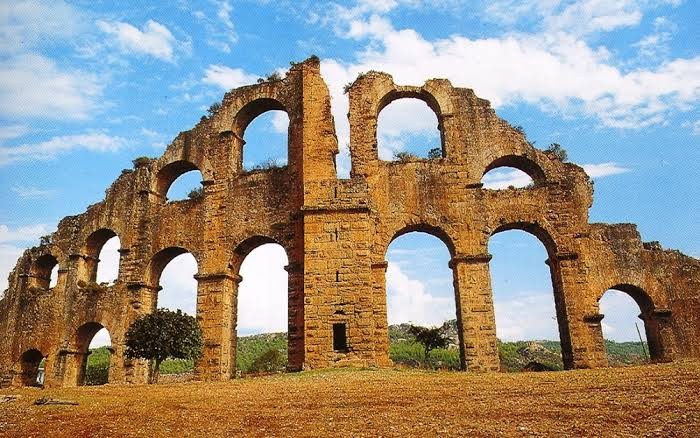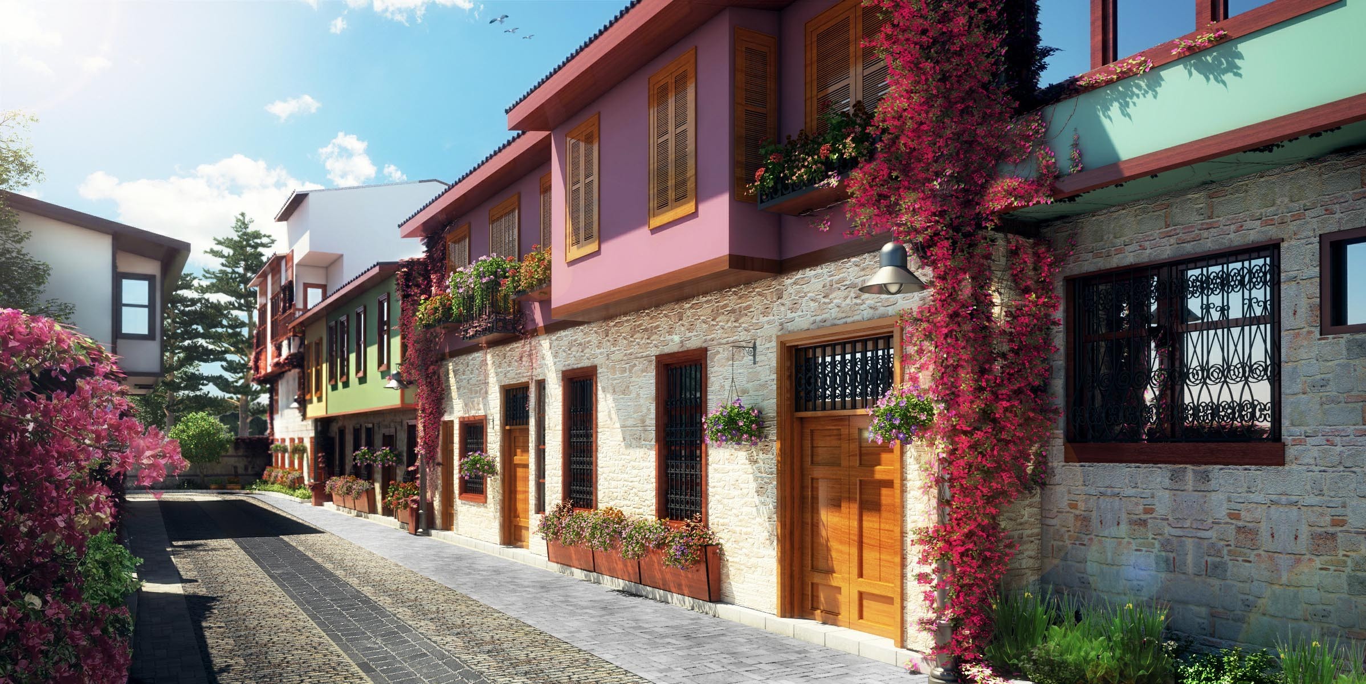These sculptures, made by sculptor Hüseyin Gezer and opened with a ceremony at Cumhuriyet Square on May 19, 1965, represent the whole, liberation and the modern republic. The pedestal of the six-meter-high monument was built to form a narrative integrity with the figures. Ataturk Monument Making Association was established in 1956 for the construction of the monument, and an award-winning competition was organized in 1959 with the initiatives of the association.
Kaleiçi Culture and Tourism Map
Discover Antalya03 March 2020Kaleiçi, one of the most beautiful places of Antalya, which has witnessed history since ancient times, takes travelers to the past with its houses, narrow streets and traces of Greek, Seljuk and Ottoman architecture. Here is the travel map of Kaleiçi, one of the most interesting places in Antalya.
Rome and Byzantine Tour: 5, 8, 9, 10, 15, 20, 26, 28, 31, 32, 37
Seljuk and Ottoman Tour: 2, 3, 4, 5, 6, 7, 9, 10, 11, 12, 13, 14, 21, 22, 23, 24, 29, 32, 33
National Ascension (Ataturk) Monument
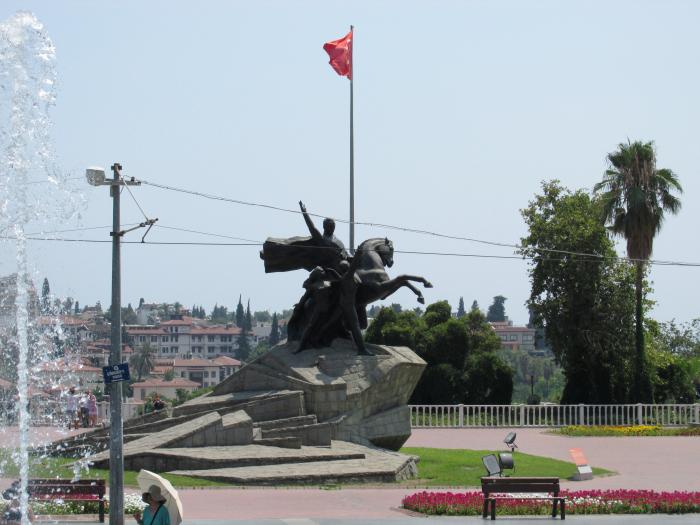
Mevlevihane
It was built in 1225. It is a rectangular building in the east-west direction. The building has two floors and the entrance door is on the south facade. There are three small rooms on the north side of the main domed room and two small rooms on the west. You can go upstairs with a ladder in the northwest of the domed room. There are two rooms on the north and west wings of the upper floor. It was used to perform the rites and chants of the Mevlevi, who had adopted the views of Mevlana Celaleddin-i Rumi in the past.
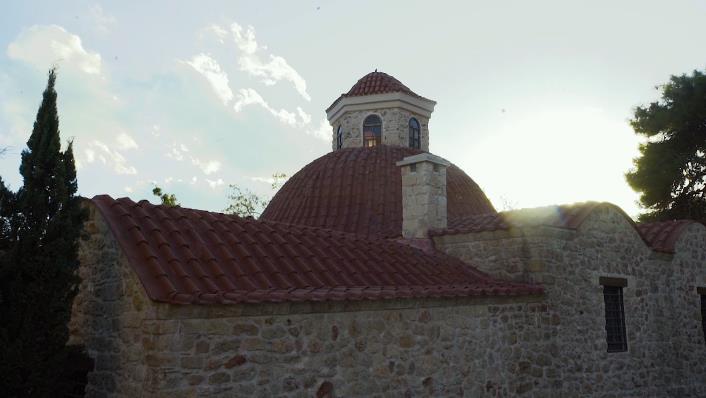
Zincirkıran Mehmet Bey Tomb
It was built in 1377 for Ali, the son of Mubariziddin Mehmet Bey. There is a piece in the upper part of the tomb door that looks like a handle made of stone. This is thought to be a symbolic expression of the "Zincirkıran" nickname, which was attributed to the success of Mubiziddin Mehmet Bey, the owner of the tomb, during the end of the domination of the Lusignans (1361-1373) in Antalya.
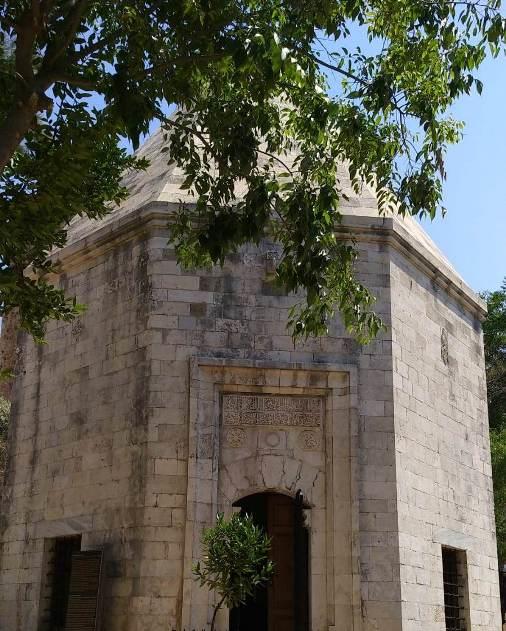
Nigar Hatun Tomb
Ottoman Sultan II. It was built in the name of Nigar Hatun, the wife of Bayezid and the mother of Prince Korkud. It is located in the Fluted Minaret Complex. The structure, built of crushed stone and various materials, has a hexagonal body and is covered with a pyramidal roof with a dome inside and a traditionally tiled exterior. There is an open marble sarcophagus inside the tomb. There are three lines of inscriptions on the head and foot sides of the sarcophagus.
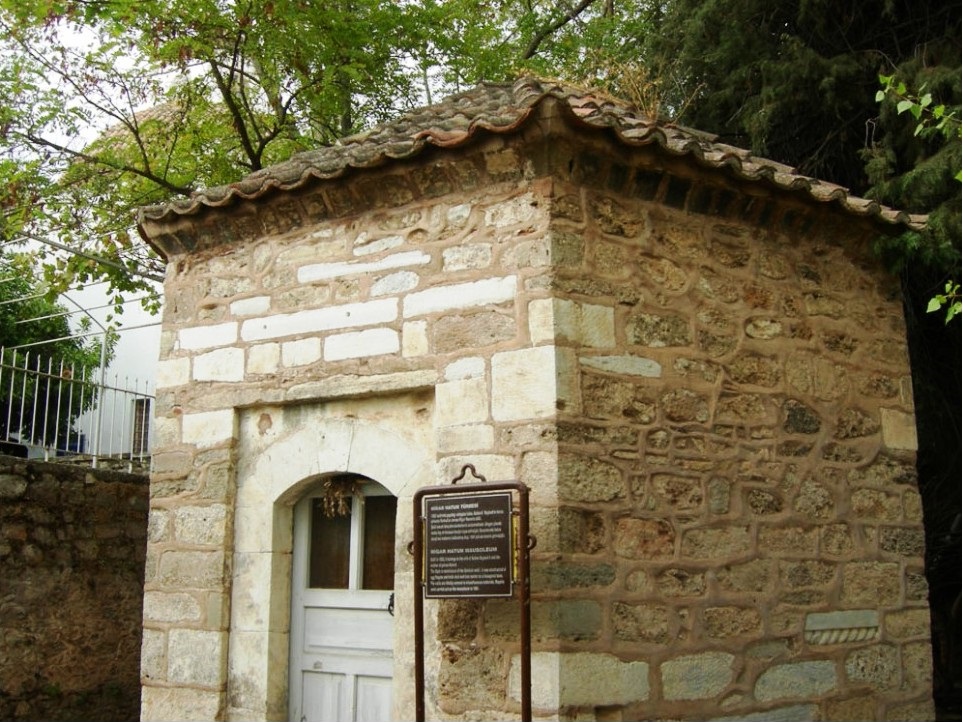
Yivli Minaret and 5 Ulu (Yivli Minaret) Mosque
For stylistic reasons, the main building material of the Yivli Minaret, attributed to I. Alaaddin Keykubat, is brick and Horasan mortar. The minaret, whose honor is reached with ninety steps, is thirty-eight meters high and is decorated with blue tiles. Some researchers state that there was a church in the area where the mosque was located and that it was converted into a mosque during the Seljuk Period. The mosque, which was destroyed during the Lusignan domination, was rebuilt by architect Balaban al-Tavasi by Hamid Bey, one of the sons of Hamidoğulları, in 1373.
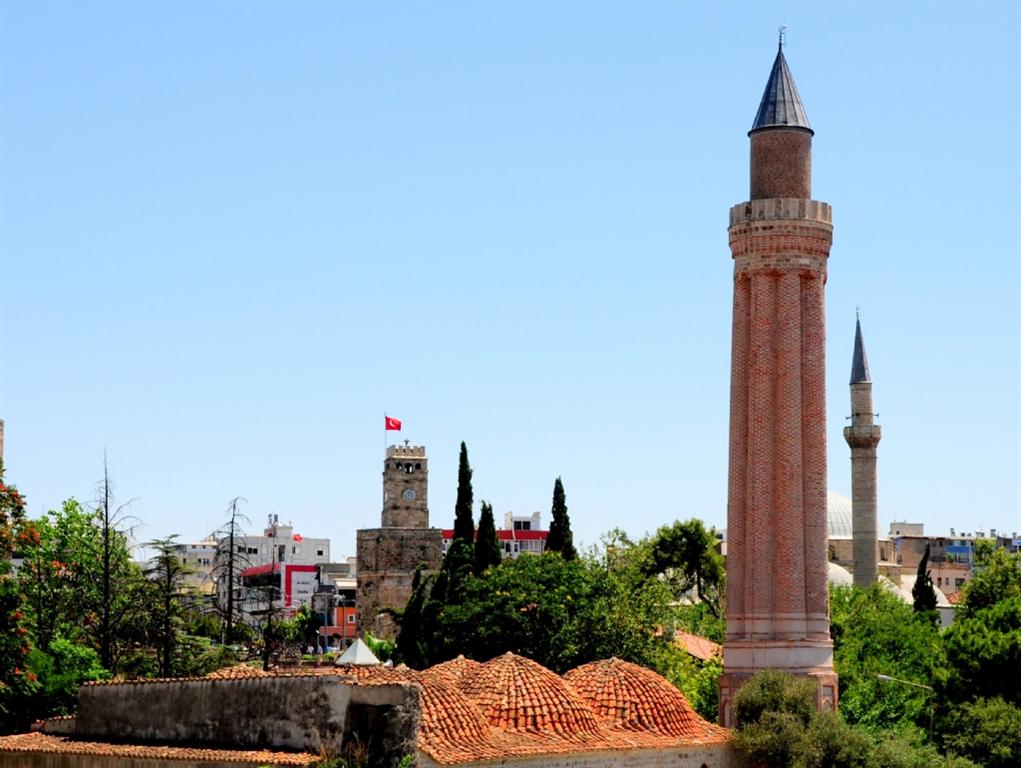
Imaret Madrasa
It is estimated that it was built in the middle of the 13th century. Its real name is unknown. Imaret Madrasah, located in the Yivli Minaret Complex, has an inner courtyard and four iwans, and sits in a rectangular area. Body walls were built with cut stone-rubble stone, but almost all of its upper cover was destroyed. The monumental crown door is with muqarnas and half domes. Its inscription is in a rectangular niche, but it cannot be read because it is so worn out.
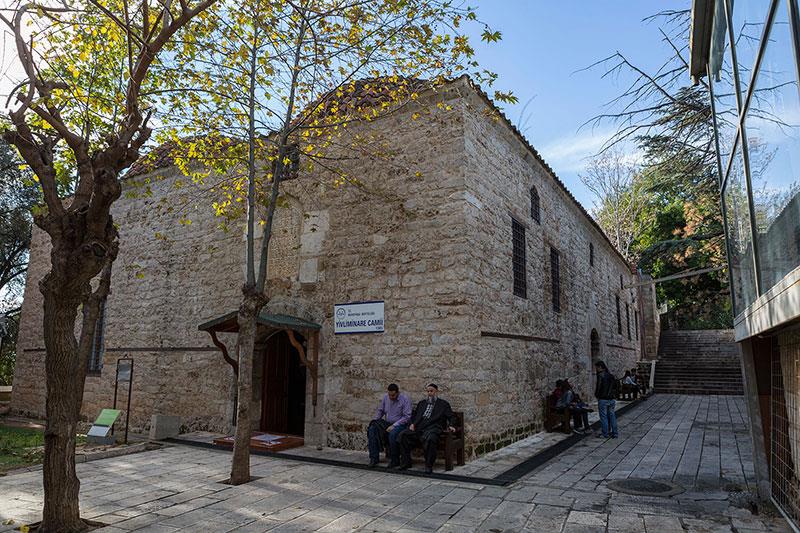
Atabey Armağan Madrasa
It was built in 1239 by Atabey Armağan during the Seljuk Period. Today, only the entrance door and the remains of the body walls on both sides of this door have survived. The entrance door has a flat arch. On the borders near the doors, there are geometric embroideries consisting of zigzag and half stars in the low relief technique. There is an inscription in the niche above the door.
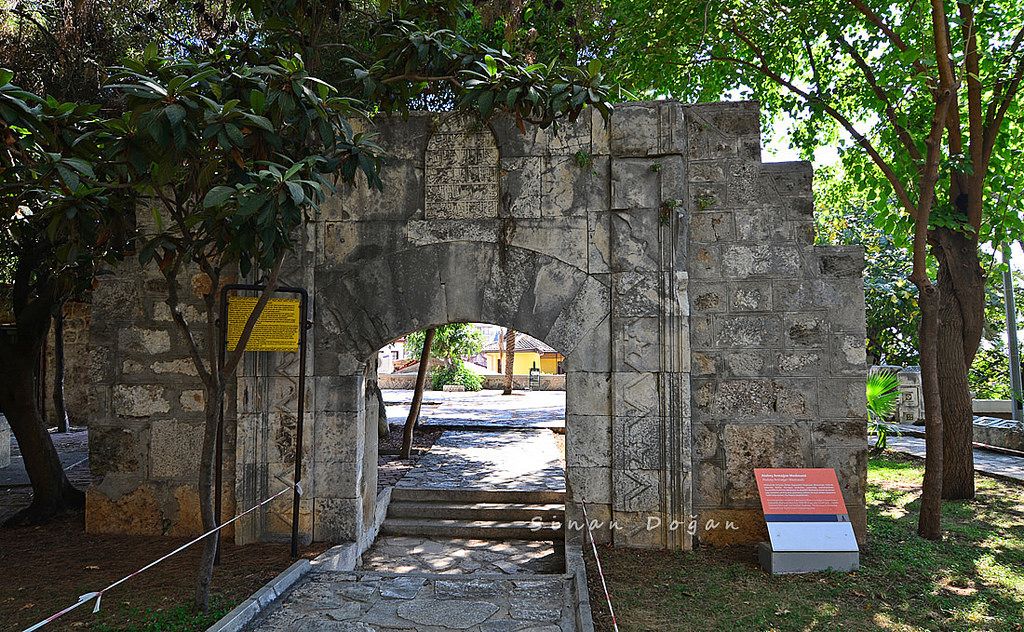
Attalos Sculpture
It was built by the Sculptor Meretguly Öwezov in 2004 by the Antalya Metropolitan Municipality. Sculpture BC King of Pergamum II, who founded the city of Attaleia in 158. Designed for Attalos. An Attalos statue at the Berlin Pergamon Museum was created by modeling the body and an Attalos head. The statue stands on a square plinth and is 2.60 meters high.
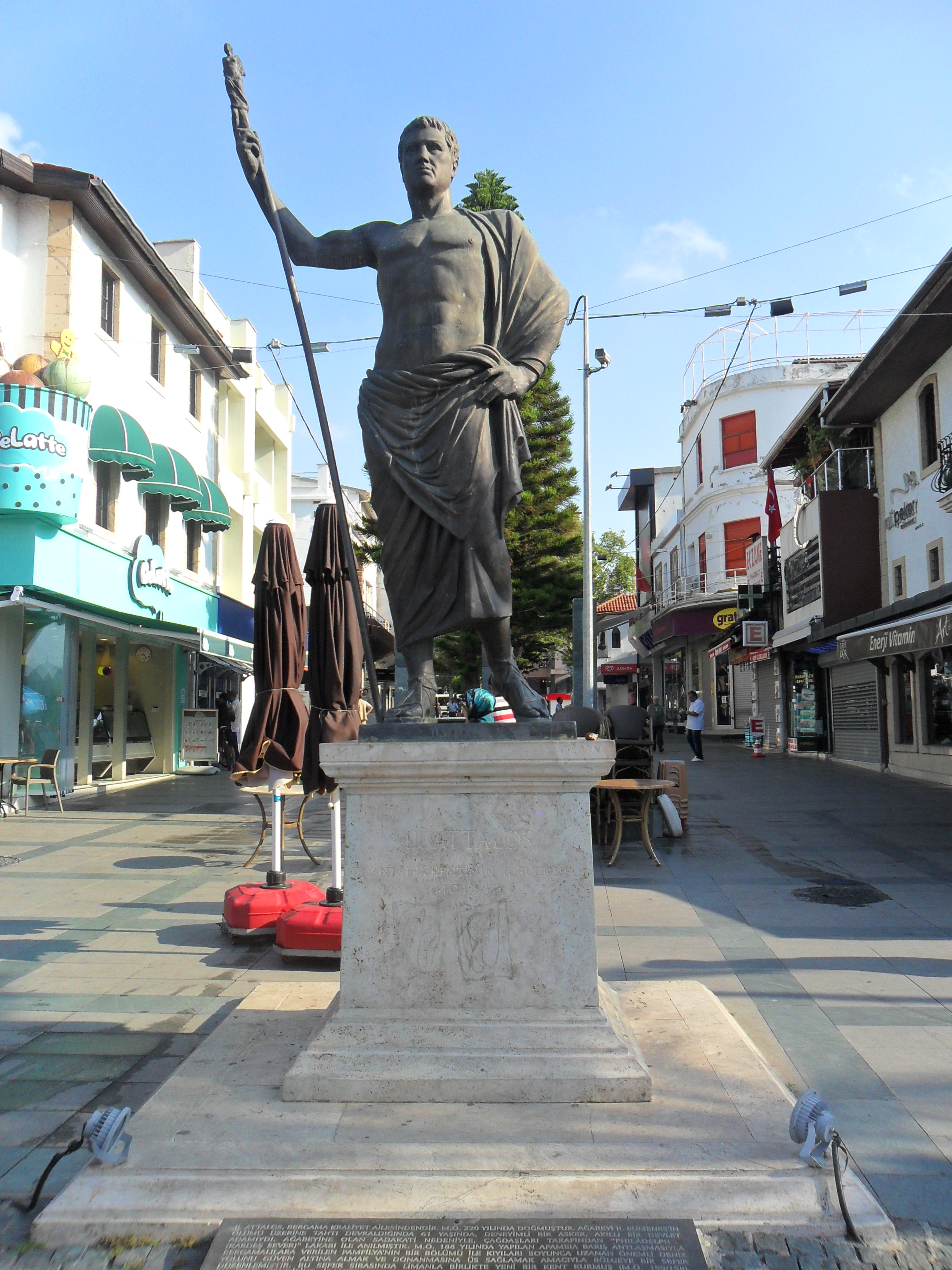
Castle Gate
It is the main gate of Kaleiçi opening to the land. Roads coming to the city from east, west and north directions would end at this gate. Firstly, the door referred to by Ibn Bibi was repaired many times due to the sieges in 1207 and 1216. Evliya Çelebi, also known as the Market Gate, the Bazaar Gate, the Asitane Gate, is called the Varos Gate. The Castle Gate was destroyed by World War I years.
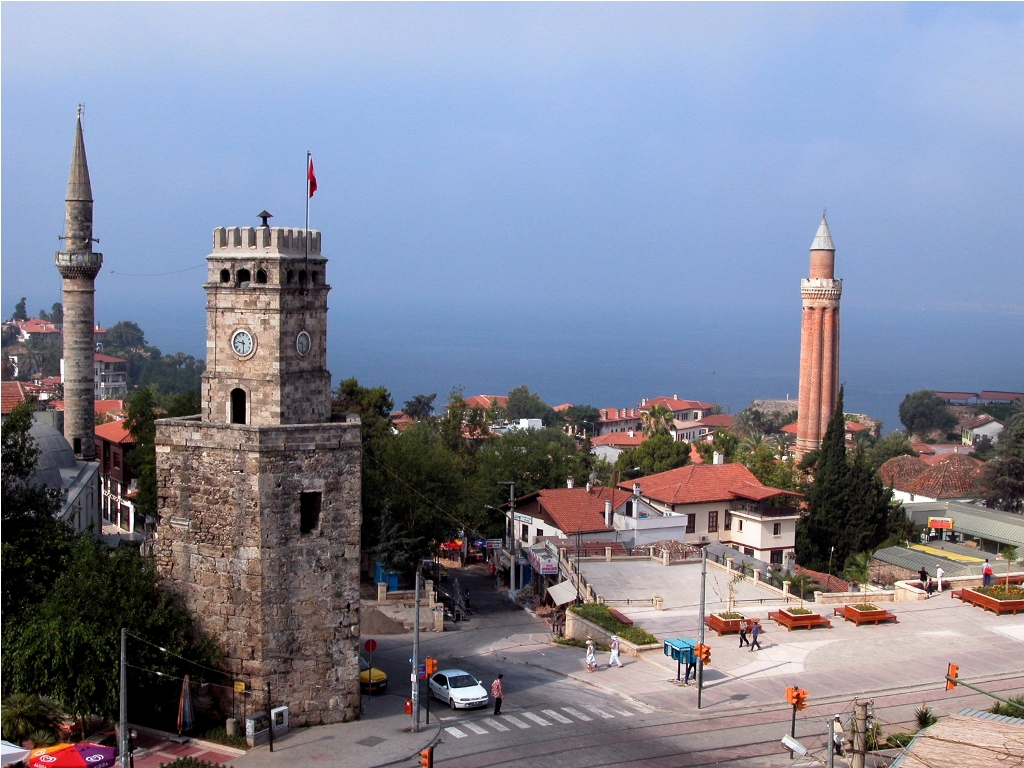
Clock Tower
The Clock Tower, built by the Municipality of Antalya in 1921 with the initiative of the Izmirians who migrated to Antalya upon the occupation of Izmir, sits on the sign of the Castle Gate. It is known that until 1942, the Clock Tower was covered with a dome. Today, at the top of the tower, there are rows of four-toothed teeth. The tower, which was repaired in 1930 and 1967, has a round clock on four facades. The watch faces and watches were later replaced by an electronic watch.
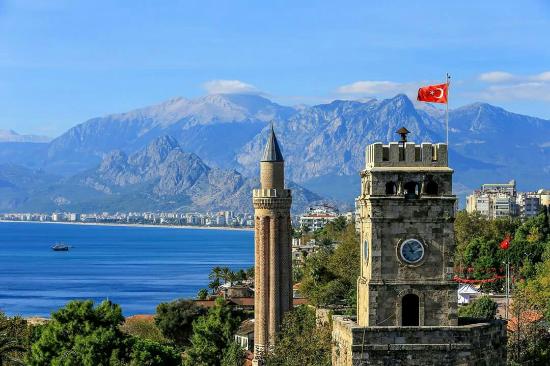
Tekeli Mehmet Pasha Mosque
It was built between 1606-1617 by Tekeli Mehmet Pasha. It has been repaired many times. The lower part on the nearly square plan was built of rubble stone and the upper part was made of cut stone. The central large dome is supported by two half domes on the east and west facades. The north side of the mosque is covered with three small domes and there are entrance doors on the east, west and north facades. Its mihrab is muqarnas and it is surrounded by a frame. Its pulpit is made of marble and its minaret is made of cut stone.
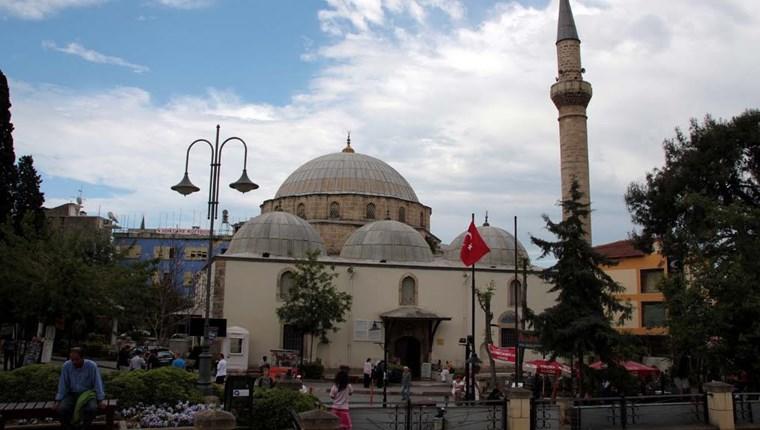
Karatay Madrasa
It was built in 1250 by the regent of Celaleddin Karatay. The most important surviving part of the madrasah, which was restored in 2006, is the monumental crown gate. There is a geometric and interlocking half star frieze at the outermost of the crown door, and a geometric and interlocking star frieze with six-pointed star and leaf rosettes in the middle part. To the right of the stirrup of the door arch is an embossed rosette. There is an inscription of the madrasah in the niche with a pointed arch on the door.
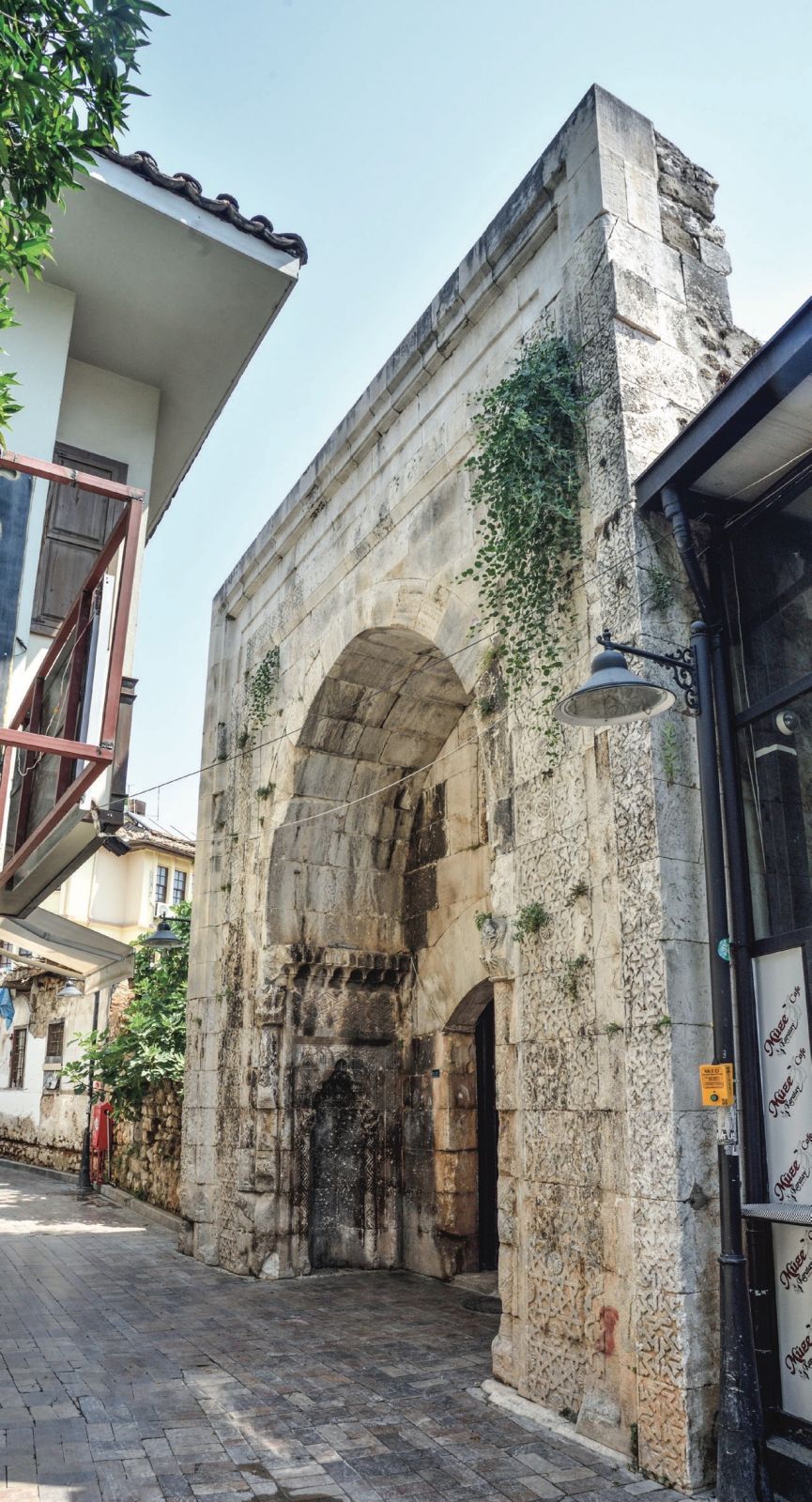
Ahi Kızı Masjid
It was built in the 14th century. It is claimed that the mosque was a tower that limited the inner fortress of Seljuk in the south direction and whose construction was lost to the Seljuk Period. It is a single-domed cubic masjid with door and window edges built of cut stone and walls of rubble stone. The building is entered through a pointed arched door from the north. There is a women's shaft on the northern edge of the masjid. The niche of the mihrab is in the qibla wall and has a round arch. The tomb of Ahi Kızı is located on the northwestern cross side of the masjid.
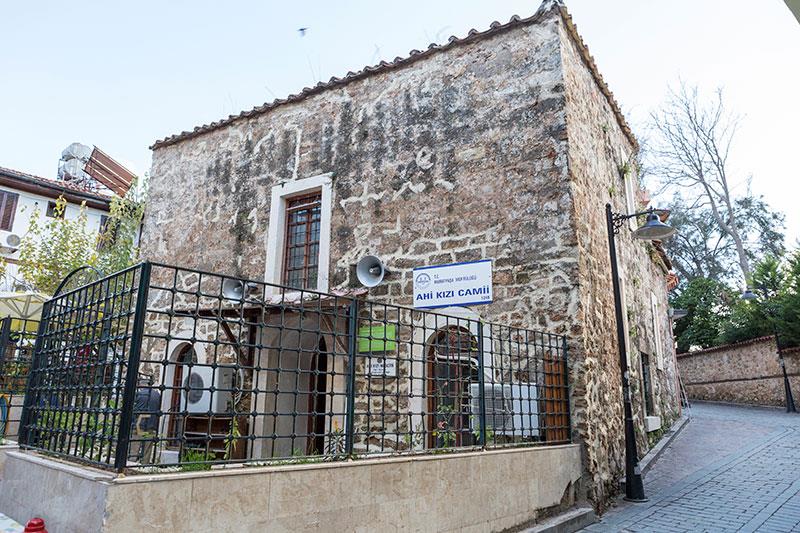
Uzun Pazar (Conquest) Inscription
Antalya was conquered by the Seljuks in 1207, but with the rebellion of the indigenous people in 1212, it came out of the Seljuk rule. The Book of Conquest was written after Antalya was taken over by I. Izzettin Keykavus in 2016. The Arabic inscriptions written on the round bottom surfaces of the columns are placed on the inner walls, starting from the Merdivenli Kapı, continuing along the Uzun Çarşı Street and reaching the Castle Gate. The conquest inscriptions consists of forty-two parts, of which twenty-six are in place.
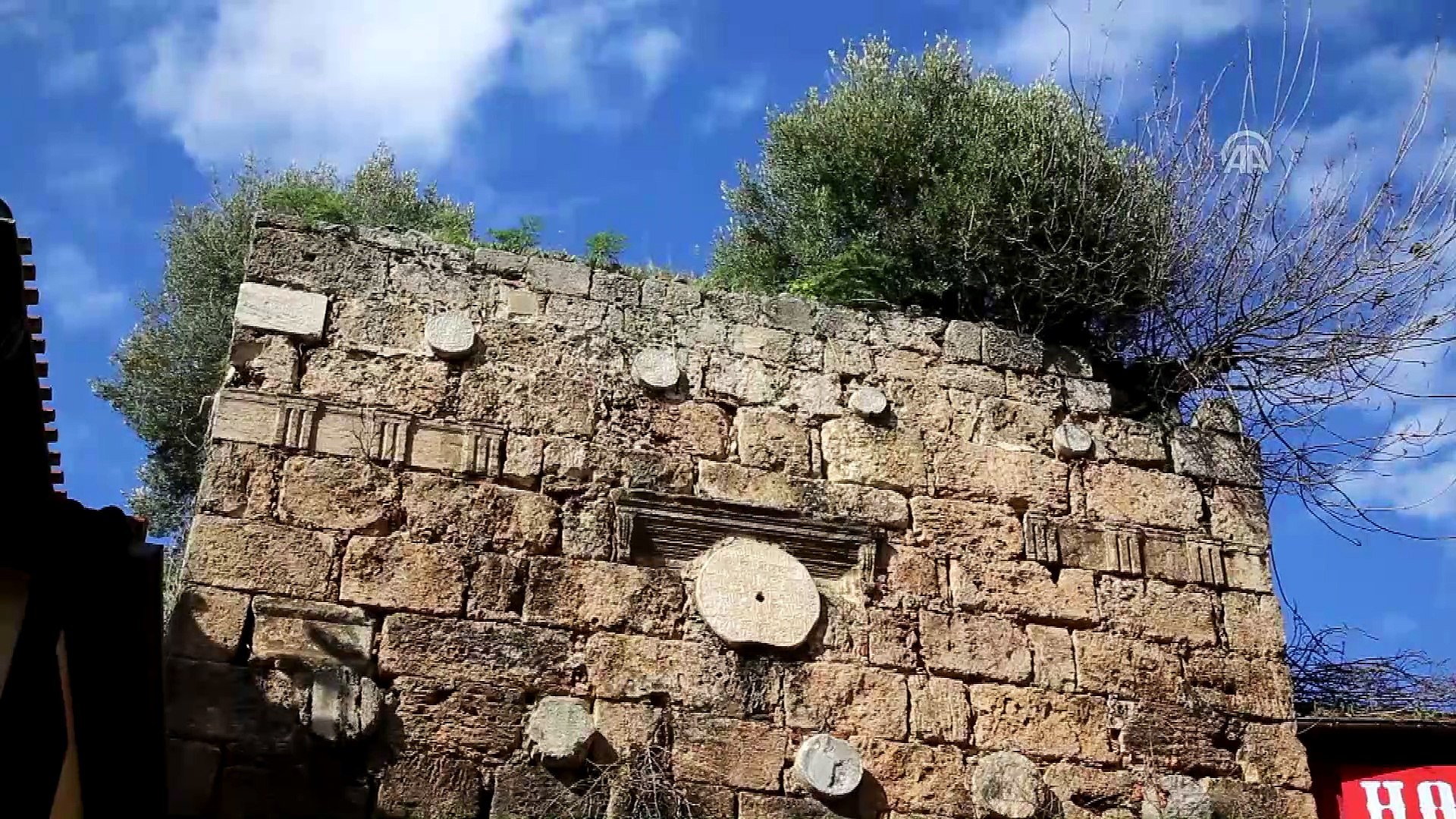
Kırk Merdivenler
It is estimated to be made by Venetians. The gate of this staircase, which was known to have existed during the Ottoman period, was destroyed after this staircase descending through the city wall in the east of the Marina. During the Ottoman period, the stairs and gate provided the connection between Kaleiçi and this part of the harbor. For this reason, this part of the port was called Stairway Pier. The inner city wall between the Stairs and the Castle Gate separated the administrative center and the old Muslim neighborhoods from the rest of the city.
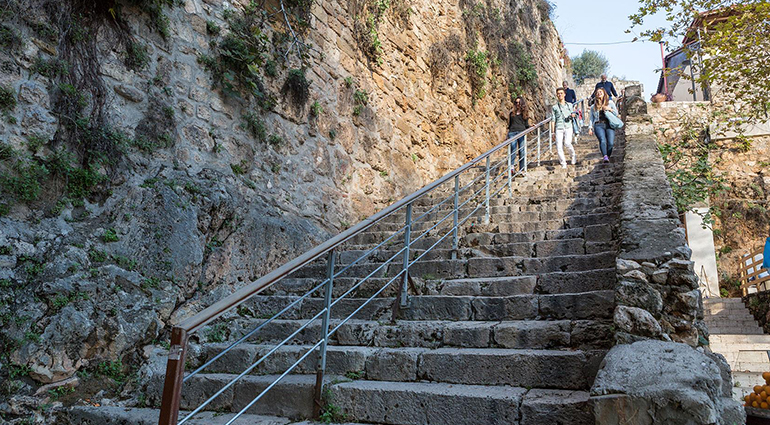
İskele Mescidi
It was built in 1903 by Teke Governor Bedirhan Paşazade Hüseyin Kenan Pasha. The masjid is built of cut stone on six support posts and flat arches connecting them, has a hexagonal plan and is covered with a tiled pyramidal roof. The mosque does not have a pulpit, it's wooden and cylindrical minaret is on the northwestern facade, the mosque's cone carries the balustrades. It is estimated that the water passing under the ground floor and coming from a natural source was used in the fountain in the past.
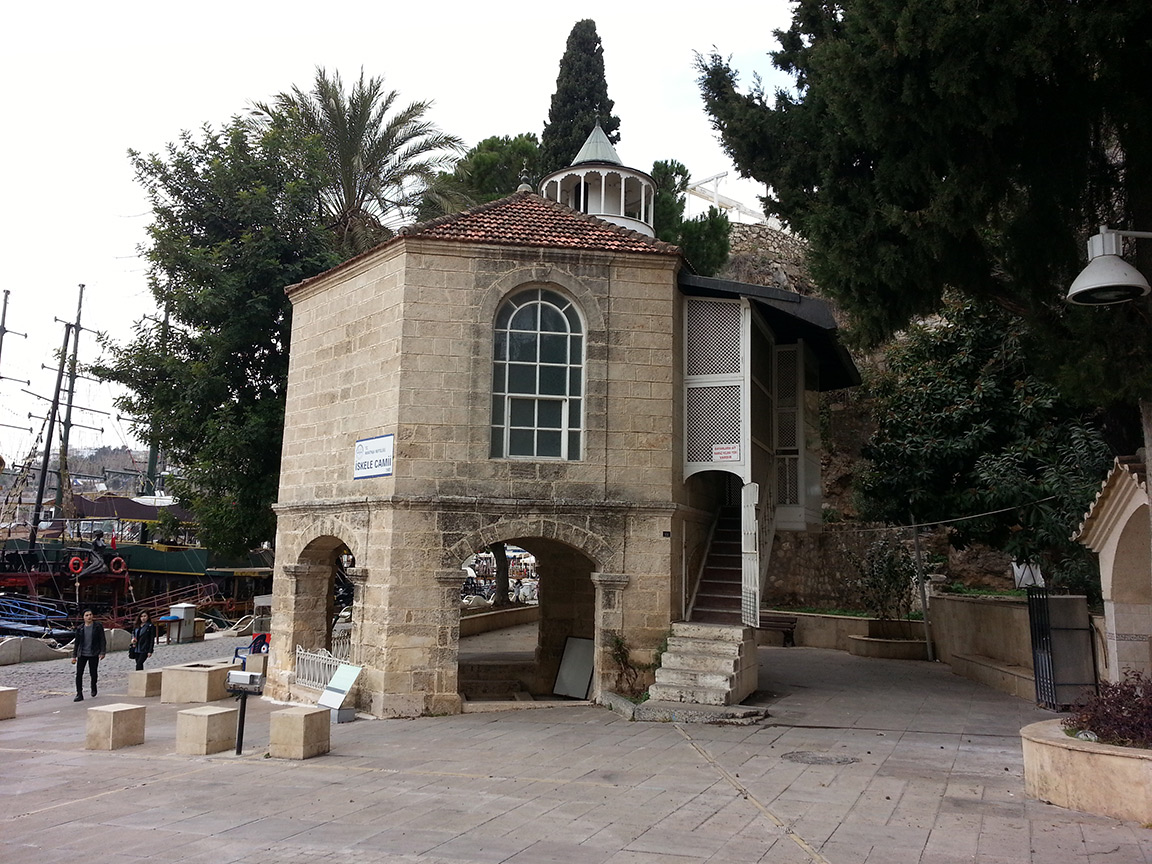
Yat Limanı
It is a natural harbor in the form of a semicircle, built in the Hellenistic Period. The port entrance is 110 meters wide. The current breakwaters were probably built on the wall remains built during the Hellenistic Period. In the past, there were towers on both sides of the port entrance, one of which may be thought to have been used as a lighthouse. There was also a chain between the harbor towers. The papal navy erected the papal crest on the breakwater towers in 1472 and took the port chain as a trophy of victory in Rome to give it to the Pope in Rome.
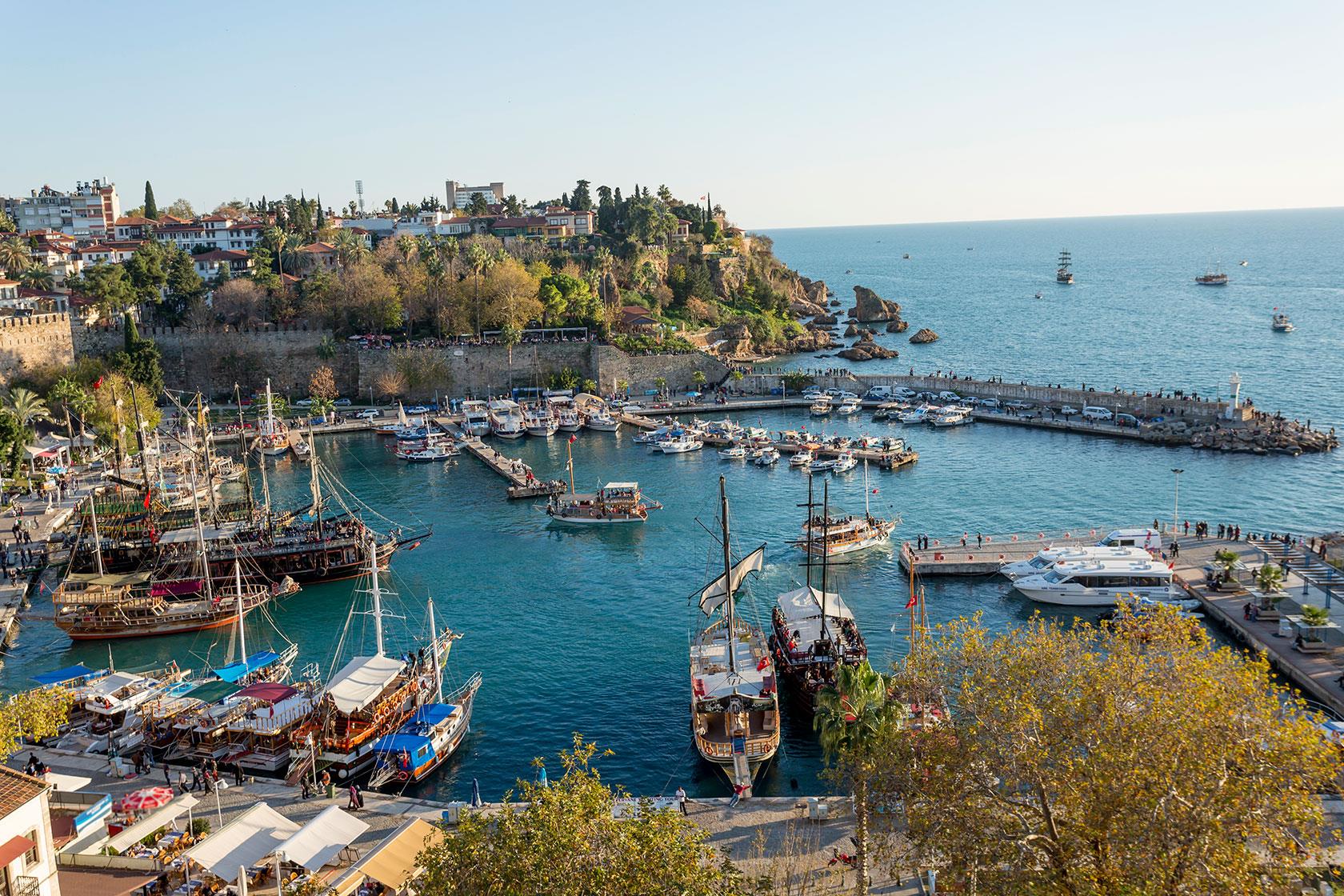
Antalya Marine Biology Museum
Which displays about 500 species of marine creatures living in Turkey Sea Marine Biology Museum is located in Antalya Marina. The museum offers Turkey's marine biological diversity in mind its visitors with a lasting way. It is aimed to adopt marine culture and protect the natural heritage with the museum, which provides close recognition of sea creatures and especially the protected species.
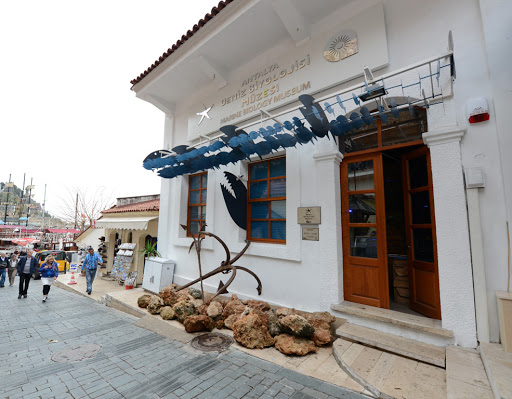
Antalya Toy Museum
Antalya Toy Museum was opened on April 23, 2011 by Antalya Metropolitan Municipality under the supervision of the writer Sunay Akın. The museum is located on an area of 650 m2 in Kaleici Yacht Harbor. Antalya Toy Museum in Germany, USA, Russia, Japan, from many countries, such as Turkey is located approximately three thousand toys. These toys produced between 1870-1980 are exhibited in ten different sections. The museum has a two-storey building and a theater for 500 people for its workshops.
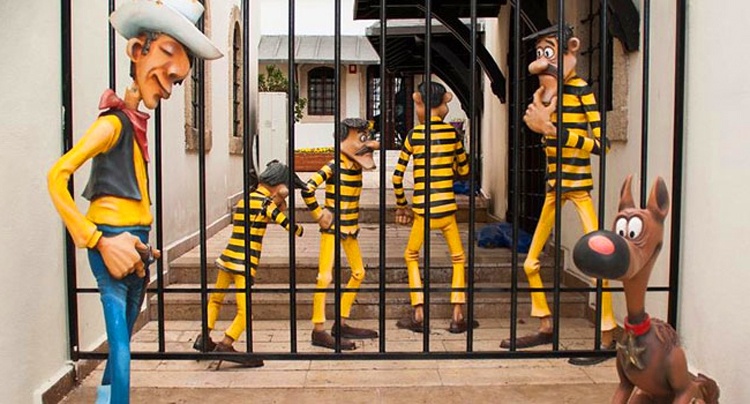
Kent Surları
The city walls have a building history of more than two thousand years, dating back to the 2nd century BC. During the Byzantine Period, it was repaired due to Arab raids and curtain walls and ditches were built outside the walls. When the city came under the rule of Seljuk in 1207, a series of inner walls were added to the walls. It is known that there are more than sixty towers at frequent intervals on the walls. A significant part of the walls, whose repair and reconstruction process continued until the mid-19th century, were destroyed before the 1920s. The final destruction of the walls was carried out in the mid-1930s. Very few buildings remain from the outer, inner and curtain walls.
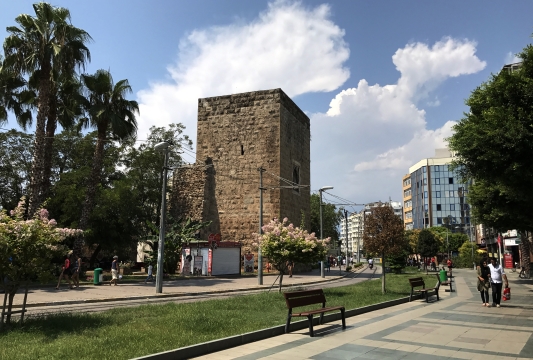
Ahi Yusuf Mosque
It was built by Ahi Yusuf in 1249-50. Rubble stone was used in the construction of the mosque and the tomb. The tomb, which was built in two floors, is combined with a mosque wall. The lower floor of the tomb is the burial chamber, and the upper floor is the lodge. The sarcophagus in the burial chamber belongs to Ahi Yusuf. There are three tombs in the space between the mosque and the tomb. Two of these tombs are inscribed. The inscription of the first grave explains that the grave belongs to Alaye Yusuf Kaptan, who died in 1835, and the inscription of the second grave belongs to the wife of Ali Muhlis Efendi, who died in 1859, Nefise Hatun.
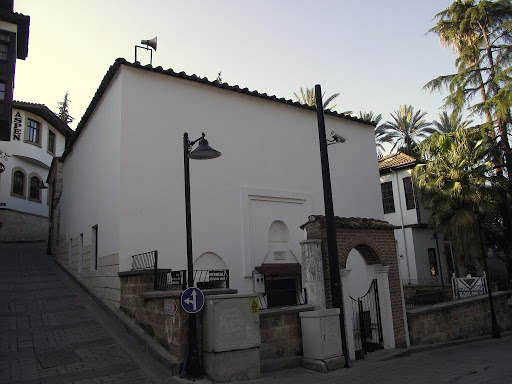
Ethnography Museum
Ethnography Museum serves in two neighboring mansions built in the 19th century. In the first mansion, the works of Turkish-Islamic Period, in the other mansion, the room arrangements that reflect the Ottoman life of Antalya, and the items and architectural pieces used in the same period are exhibited. In the garden of the museum, the Seljuk Horoscope Inscription belonging to the 13th century and the conquest inscriptions are exhibited as original works. Other garden artifacts comprise Ottoman Period tombstones, cannons and cannons, many dating back to the 19th century.
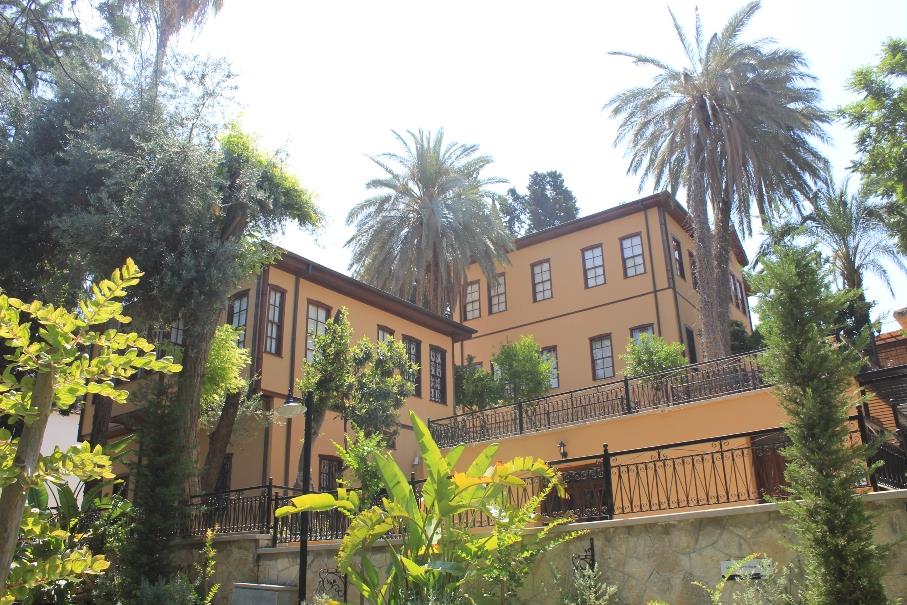
Ömer Efendi Konağı
The building, which was built in the late 19th century, is among the most magnificent mansions of Kaleiçi. Ömer Lütfi Efendi Lülü lived in the mansion. Ömer Lütfi Efendi Lülü served as a municipality chief in Antalya for two terms. Egyptian origin is a timber merchant. The mansion has four rooms and a stony section on the ground floor. On the south side of the stone, there is a stone staircase that provides access to the upper elevations. There are three spaces in the additional floor section and a room in the middle floor. On the first floor, there are a total of thirteen venues. The sofa part, which is reached by a wooden ladder, has four iwans according to the original plan scheme. There is a transition from the south iwan of the hall to the annex.
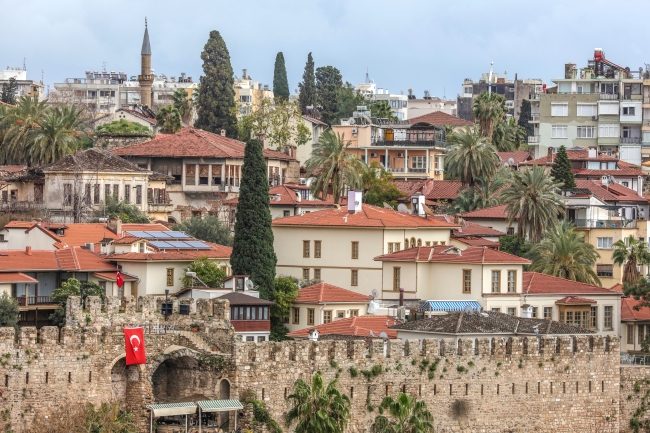
Balık Pazarı Hamamı
The building, which was estimated to have been built in the 13th century, was located in a location known as the Balık Pazarı Gate, connecting two parts of Kaleiçi separated by the inner walls. The men's section of the building is covered with two large, four small elephant eyes domes. The interior consists of undressing, warmth sections. The bath, which had some of its walls collapsed and several domes collapsed in the 2000s, was recently renovated and a reinforced concrete women section was added to the structure used today as a bath.
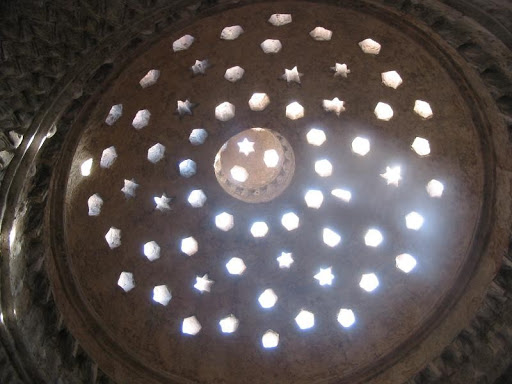
Nazır Hamamı
The building, which is thought to have been built in the second half of the 14th century, is adjacent to the eastern city wall and has a rectangular plan in the southwest-northeast direction. A rectangular planned building was added to the entrance section on the northwest side of the bath in the following years. Entrance to the rectangular planned and flat roofed dressing is entered from the entrance door. The warm section is accessed by passing through a rectangular door with a slice arch. There is a navel stone in the middle of the temperature section, which is covered with a central dome, and around it are three iwans with two vaults, one with a dome and two private rooms.
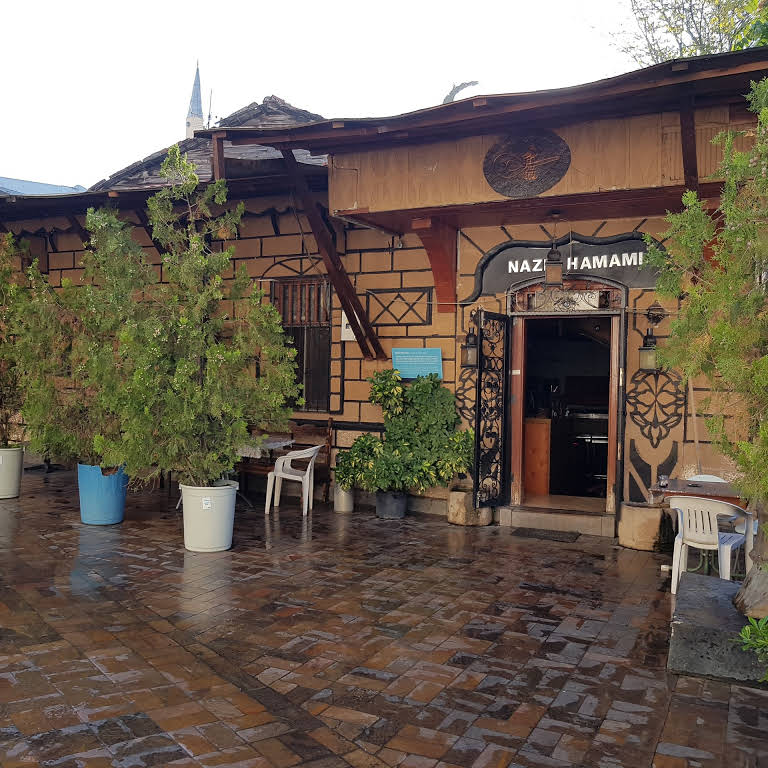
Üç Kapılar (Hadrian’s Gate)
The building, which is one of the symbolic structures of the city and known as Three Doors (Üç Kapılar) due to its three-arched entrance, was built in the peace process of Rome. The door that opened to the roads of cities such as Perge, Aspendos and Side was the most important entrance and exit of Attaleia. The building, which was built on a large area, was unrelated to the defense system and was purely for visual purposes. Hadrianus visited many cities far from Rome during his empire, and the cities erected monumental buildings in honor of the arrival of the emperor. The monumental gate was built in honor of the Emperor's visit to Attaleia in 130 AD. The door was closed for defense purposes due to the wars in the Byzantine Period and completely disappeared by building a wall in the front and back section.
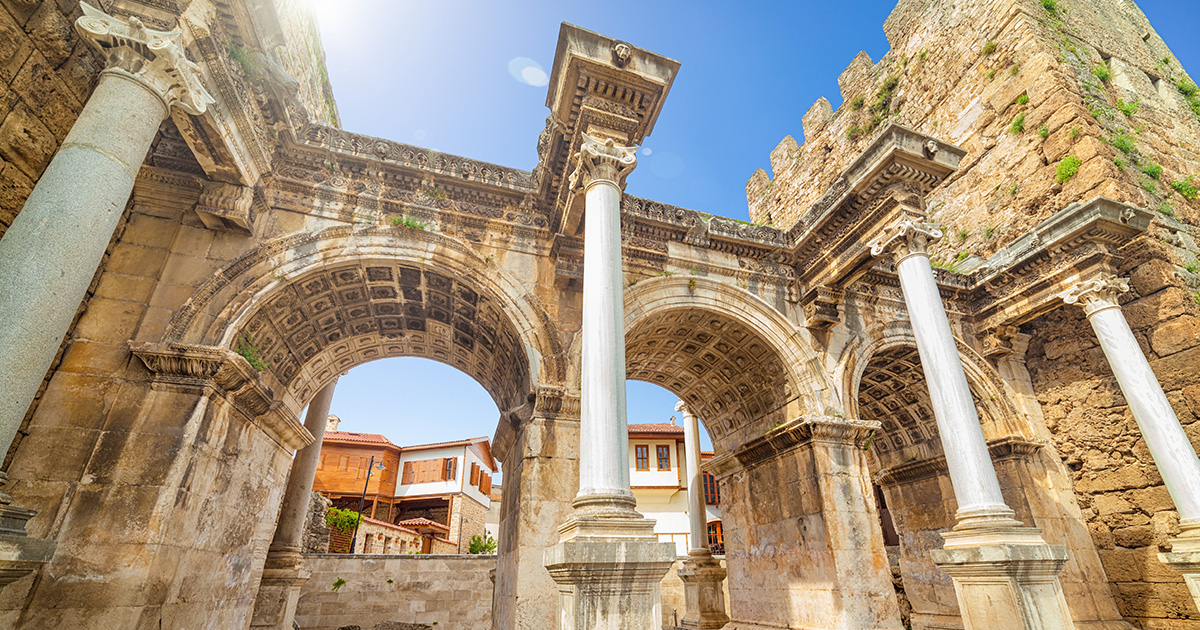
Kara Molla (Makbule) Masjid
It is estimated that it was built in the 13th century. Masjid has a square plan and is built of rubble and cut stone. The top cover is covered with a single dome covered with Turkish style tiles. The entrance door on the north facade has a stone frame and a flat arch. The transition to the dome covering the place of worship was provided with Turkish triangles. The mihrab on the south facade is round arched and made of marble. There are rectangular niches on both sides of the altar, which are the same size as the windows on the north and west sides of the mosque, and niches with pointed arches on top of them. The same niches exist on the east side of the masjid. The masjid does not have the last congregation place, women's mahfil and minaret.
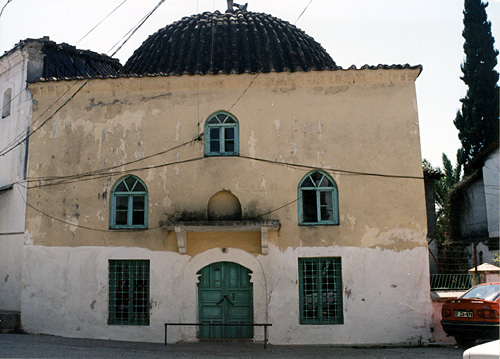
Research Institute on Mediterranean Civilizations and Aya Yorgi Church
- Kaleiçi Museum was built between 1993-1995. In the exhibition halls on the upper floor of the museum, sections from 19th century Ottoman life are exhibited. The building group serving as Suna and İnan Kıraç Mediterranean Civilizations Research Institute (AKMED) is just across the Kaleiçi Museum and is an old Antalya house reconstructed between 1993-1995. There is a library, office and cafe on the lower floor of the building, and periodicals and rare books on the upper floor. Institute; organizes cultural events such as concerts, conferences, panels, seminars, and mass screenings.
- Aya Yorgi (Hagios Georgios) Church, which is open for worship until 1922, has a rectangular plan and single volume. The interior and ceiling are decorated with blue colored ornaments. Since the original staircase leading to the women's gallery was lost, a staircase with modern design was built instead of this staircase. At the entrance door, the scene of fighting with the dragon on the horse of Aya Yorgi and two angels are depicted. In the Karamanlıca inscription on the door: “This Hagios Georgios Church has existed since ancient times, since it will be devastated, it was built with the faith of Christians in Antalya. The Great Martyr Hagios Georgios writes in 1863 ”.
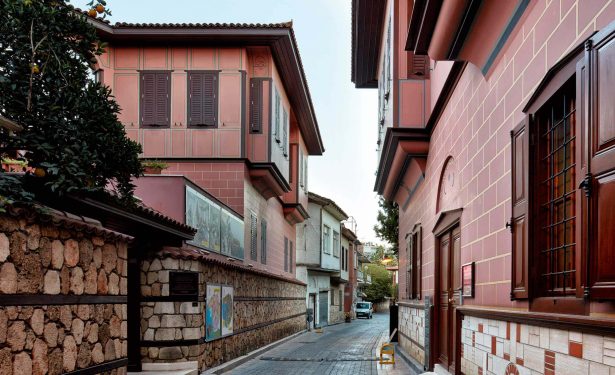
Paşalar Konağı
It was built in the 19th century. It is a traditional Antalya house with two floors, a garden and an outer sofa. There is a water well and hand washing place in the garden. From the landings of the stairs to the upper floor of the building, intermediate floors are passed. The ladder goes up to the sofa after a curve. The front of the sofa is completely windowed and overlooks the garden. The first place here is the head room of the house. The door does not open directly into the room; It opens to a section called Under the Seki, one step lower than the original room. One door is passed from the head room to the bedroom. Next to the bedroom is another room. The kitchen is on the top of the stairs.
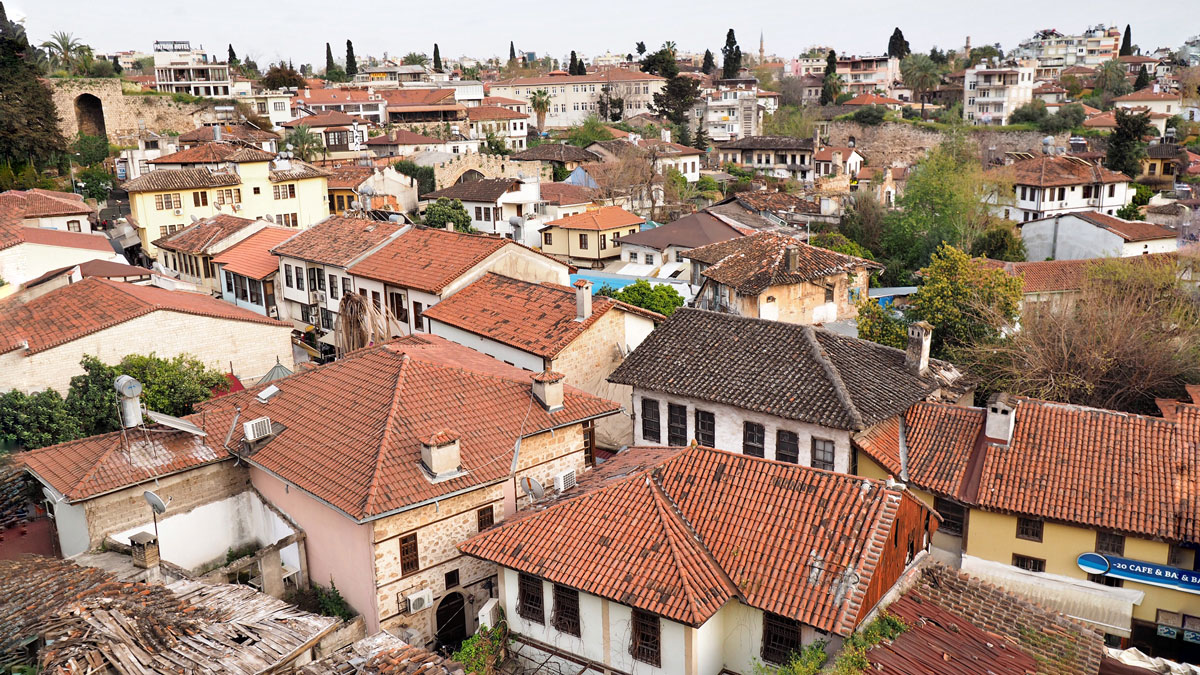
Cultural and Natural Heritage Conservation Regional Board Building
It is one of the important examples of civil architecture in Antalya. The building, which was built as a house in 1886, was used as the Italian Consulate for a period and as a Gendarme building for a period. The building, which suffered a fire in 1955 and was largely destroyed, was reconstructed by the Ministry of Culture in 1991-1993, in accordance with the current use purposes, preserving the existing structure that survived after the fire. It writes "1886" on the marble arch in the shape of a semicircle. "1887" is written on the doors of two shops on the left side of the door.
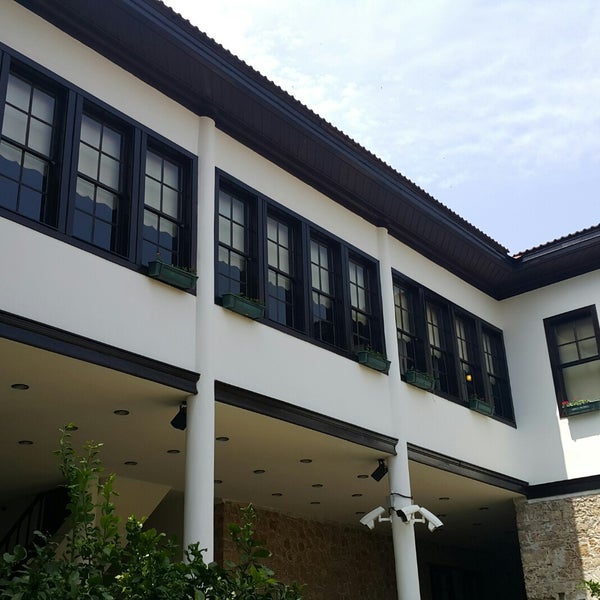
Hesapçı Sokak
This street, which served as the main street of the city of Attaleia in the Ancient Period, stretches from the Hadrian Gate to the Hıdırlık Tower. On this main street called Platae, there were buildings and shops for the management of the city. The ruins of the Roman road belonging to this street were discovered during the works after the demolition of a house to the right of the street.
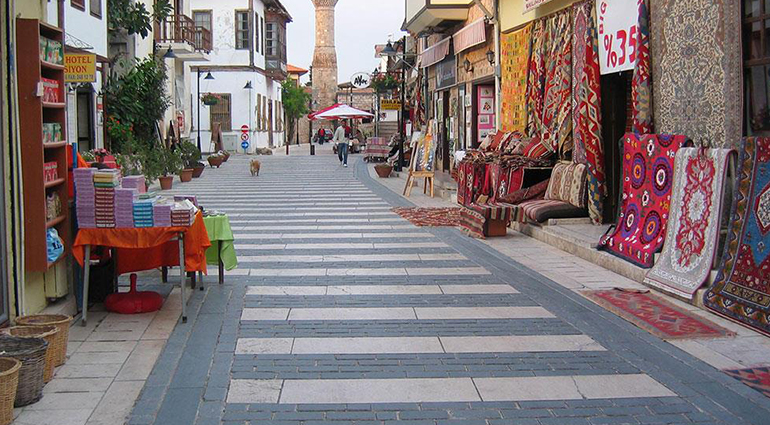
Kesik Minaret (Korkut Mosque)
Kesik Minaret has been used continuously by undergoing various structural changes from the Hellenistic Period to the Ottoman Period. In the building used as a city agora during the Hellenistic and Roman Periods, the Panhagia (holy) Church was built in the Early Byzantine era. It has been the most sacred place of Pamphylia since the Middle Byzantine Period. Panhagia Church was turned into a mosque by Sultan II. Beyazid's son Şehzade Korkut. The building was destroyed by a fire in 1895, and was named as Kesik Minaret due to this destruction.
Today, the restoration work of the mosque, which is closed to worship, continues.
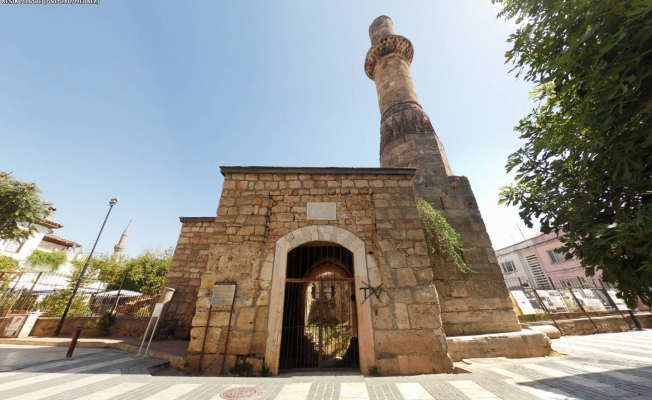
Alaaddin Mosque
The building, which was estimated to be built in 1834 and called the Panhagia Church, was used as a Greek church until 1922. After the exchange, it functioned as the Archeology Museum between 1922-1934 and was converted into a mosque in the following years. Its minaret was built in 1958. It has a rectangular plan in the east-west direction, its upper cover is covered with Turkish style tiles and a gable roof. The north wall is made of cut stone and the other walls are made of wood bonded rubble stone. It has two entrances from north and south. The interior of the mosque is divided into three sections with two rows of thin columns with five.
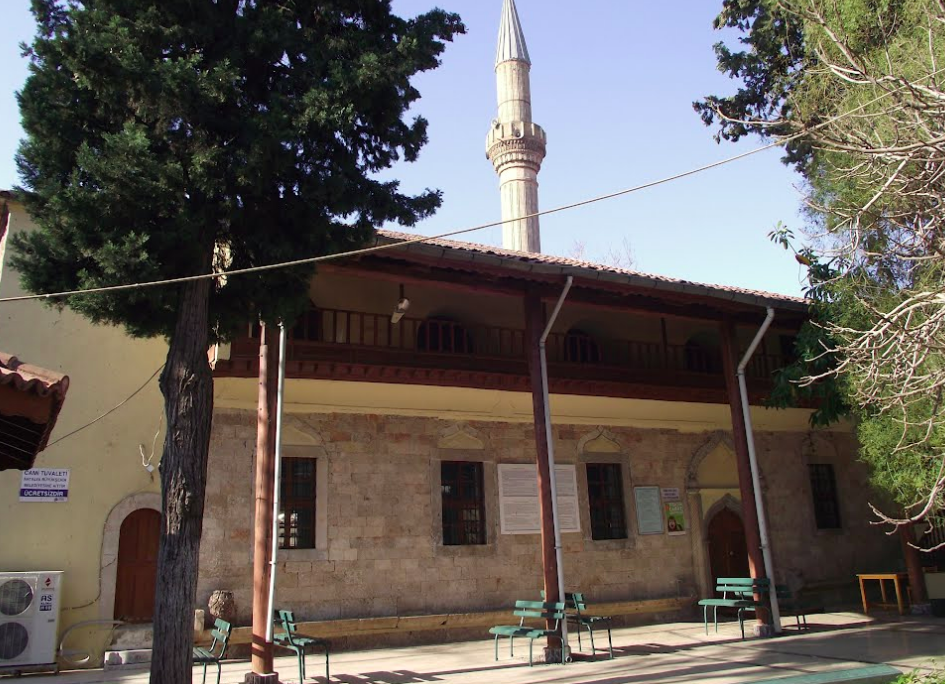
Dumlupınar Primary School
The building, which was built as a Greek Girls' School in 1905, was used by the Italians during the occupation years and as a hospital by the locals during the War of Independence. Dr. in the building The operating room established by Burhanettin Onat has not survived to the present day. The building, which was opened as a School of Commerce in 1927-28 and Medar-ı Vatan Primary School in 1929, was later named Dumlupınar Primary School in memory of the War of Independence. The two-storey building was transformed into a four-storey building with mezzanines added during the repair work carried out in 1975.
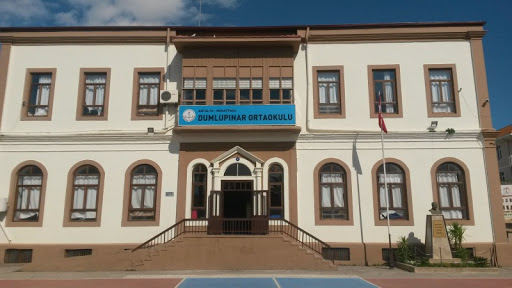
Yenikapı Greek Church
Yenikapı Greek Church, which is a 19th century building and also known as Hagios Alypios Church, is a rectangular, single storey, single nave building. The top cover is with a gable roof covered with Turkish style tiles. There are three windows with iron bars on the north and south facades. The wall weaving system is wood bonded rubble stone. The entrance gate to the west is arched. The windows have a round arched structure and there are half columns rising up to the ceiling between the windows, as well as plaster medallions between the columns. This building is also known as the Little Greek Church.
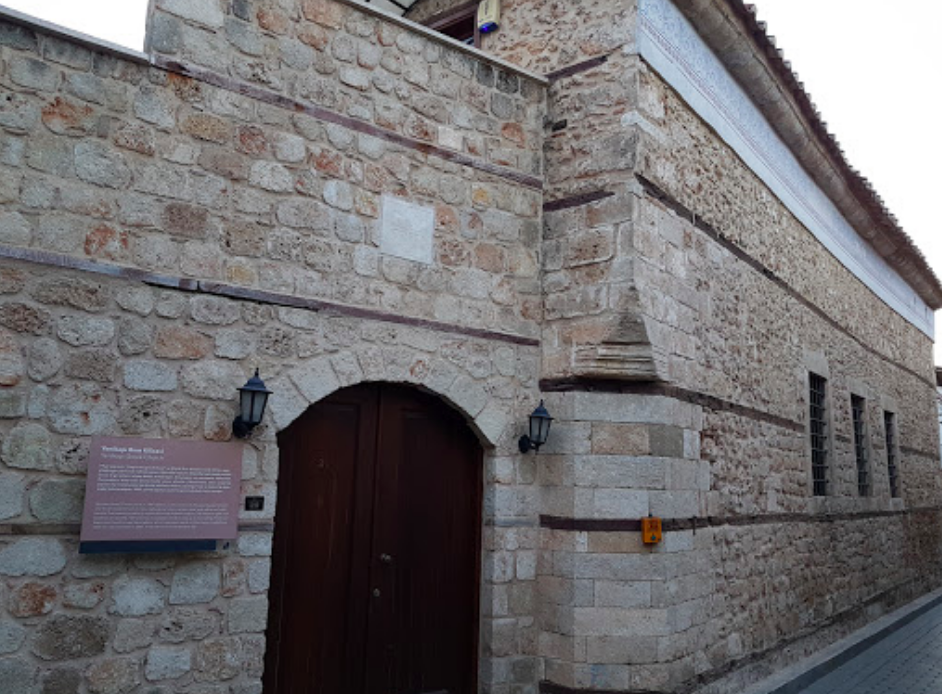
Yenikapı (Gâvur) Bath
It was built in the second half of the 19th century. The bath has dressing, warmth and hotness sections. You can enter the square-shaped locker from the entrance gate in the southwest direction. The dressing area is covered with a gable pediment roof. In the middle of this roof is an octagonal lighting lantern with windows on each side. The top cover of the warm section is a sail vault with a elephant eyed. You can go to which is a planned two rooms in the form of a square from warmth room.. The temperature is covered by a large dome with a elephant eyed. The temperature section has been turned into a large hall by removing the cells and compartments.
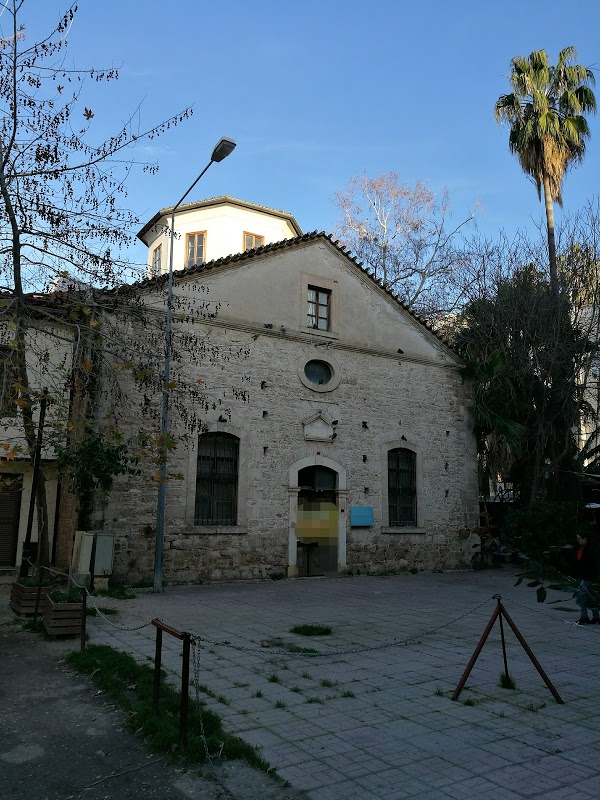
Hıdırlık Tower
The two-story structure consists of a square podium and a round drum sitting on it. A cross-planned area is reached through a long corridor from the main entrance door on the east side. There are niches around this cross-planned area. The building is thought to be a monumental tomb built in the 1st or 2nd century AD. Due to the twelve faskes (Axe Motif) motifs on both sides of the main door, it is assumed that the building was built in the name of the individual, Calpurnius Rufus and his family, who served as a consul in the Attaleia in the 1st century AD. In the Byzantine Period, it was included in the defense system of the city, combined with the walls and used as a tower.
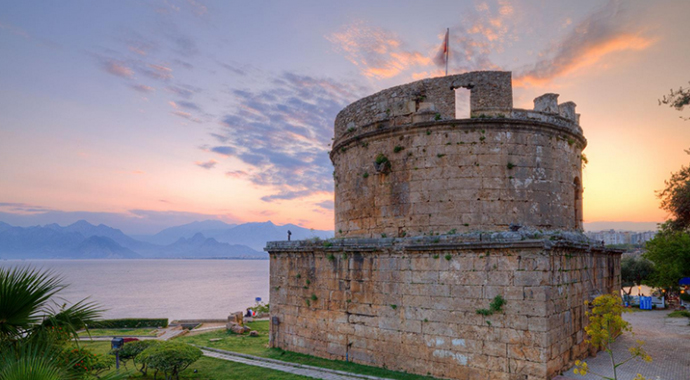
Karaalioğlu Park
Kaleiçi Culture and Tourism Map was prepared by Antalya Metropolitan Municipality City History and Promotion Department. Monuments, public and civil structures that reflect the cultural and architectural characteristics of various civilizations were built in Kaleiçi, the region where Antalya was first established. Culture and Tourism Map aims to introduce these structures, which witnessed the history, to local and foreign tourists visiting Kaleiçi, by showing the cultural diversity in the region, which has been used as a residential area since the day it was founded. It also included natural assets in Kaleiçi on the map. It was built by architect Necmettin Ateş by the Governor of Antalya Haşim İşcan between 1940-1945 and named as İnönü Park. The park was established on an area of 140 thousand square meters. Inside the park, there are three streets in the east-west direction parallel to each other and these streets end with three viewing terraces on the sea shore. Ataturk Stadium was built in this area in the 1950s. On the second cruise terrace, there is the "Worker and Child" sculpture made by Sculptor Mehmet Aksoy in the late 1970s, on the third cruise terrace, the "Hand" sculpture of Kuzgun Acar, and the "Don Quixote" sculpture among the second and third viewing terraces.
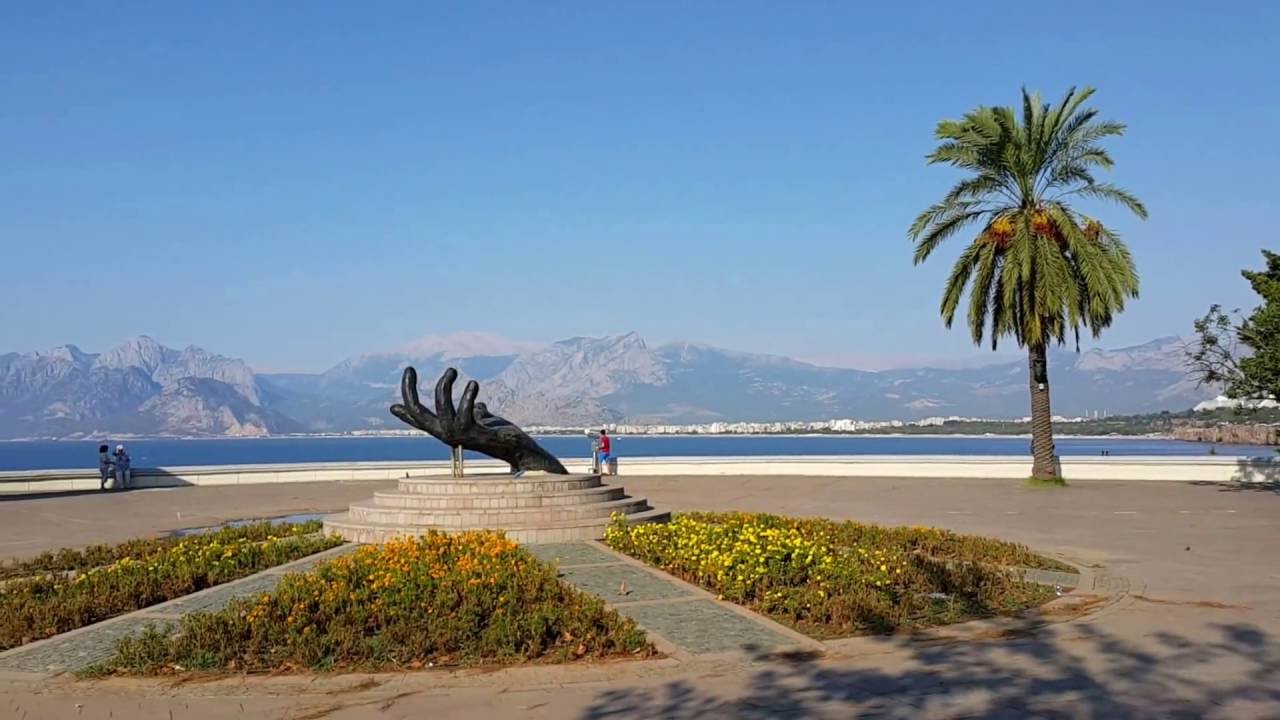
Atatürk House and Museum
The building, which belongs to Hacı İlyas Dayıoğlu, one of the Greeks of Antalya, was used as the Italian High School during the occupation between 1919 and 1922. After the Greeks of Antalya left the city after the population exchange, the building was given to the Antalya Special Provincial Administration and was given as a gift to Atatürk who came to the city between 6-12 March 1930. After Atatürk's death, the mansion was used as the Evening Girls' Art School and the Girls Institute, it became the service building of the Technical Directorate of Agriculture between 1952-1980, and it was taken into service as the Ataturk House and Museum in 1986.
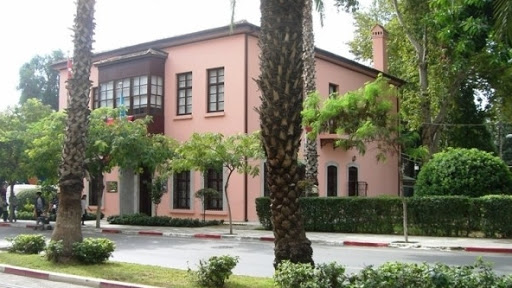
Antalya High School
The building was built by Antalya Greeks. The building in the north is owned by Pandeloğlu Dimitri Ağa and is written on the key stone of the entrance door, the initials of this person's name and the date of 9 May 1891. Another building to the south of this building was built by the Bakkal İstavri Kahyaoğlu. The year 1889 is inscribed in a round rosette on the triangular pediment of the building. These two buildings were arranged as schools in 1898. With the establishment of the republic, the building, which was named high school, is used as the administrative building of Antalya High School today.
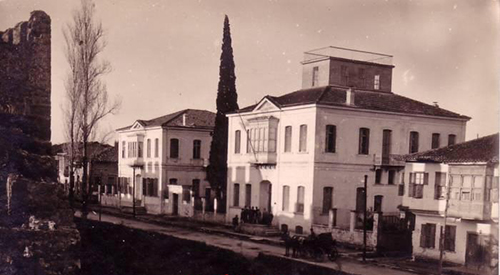
Karakaş Mosque
The exact construction date of the mosque mentioned in the records dated to the early 19th century is unknown. Facade walls of the mosque built on a rectangular plan were built with small crushed stones. The most striking decoration of the place of worship is black, navy and blue colored hexagonal coverings. The top cover of the place of worship consists of a central dome sitting on an octagonal drum and two small domes on both sides of the dome. The domes are covered with Turkish tiles, with eight-cornered lights on them. The domes are carried by eight support posts connected by pointed arches, two of which are elephant-foot-shaped.
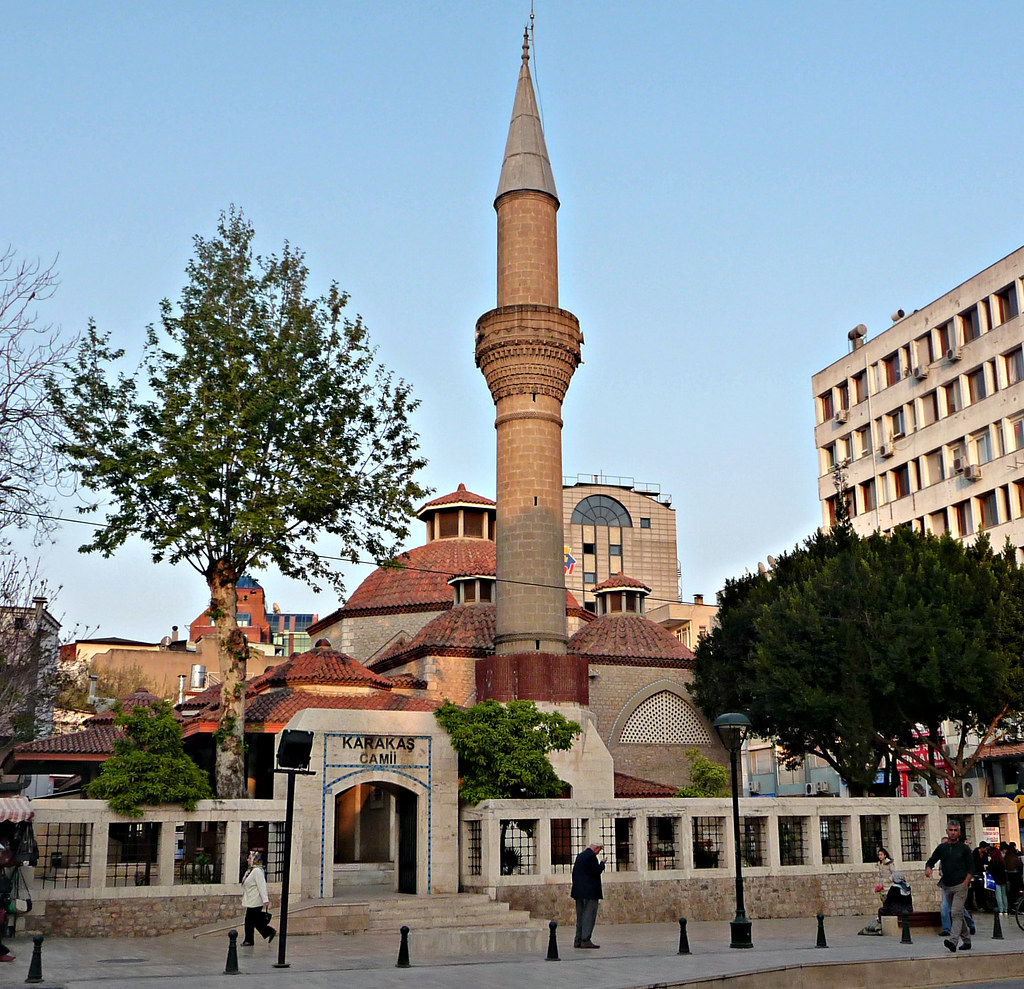
Pazar Hamamı
It was built in the 16th century. The building, also known as Çift Hamam or Osmanlı Hamamı, is maked as two separate baths for men and women. The upper covering of the building, whose body walls are built of rubble stone, is completely covered with tiles. The dressing of the men's section is covered by a large dome that sits on a twelve square hoop and whose passage is provided with vaults. Women's bath is smaller than men's bath. The dressing part is covered with a barrel vault, it is rectangular and very plain. In this structure, it is planned to establish the Regional Museum of Foundations in the coming years.
